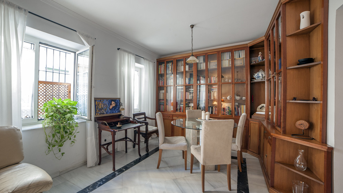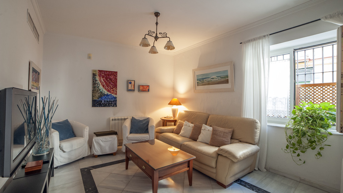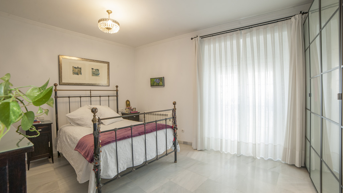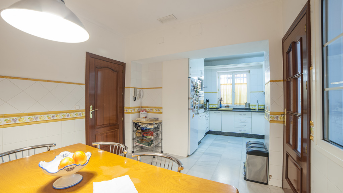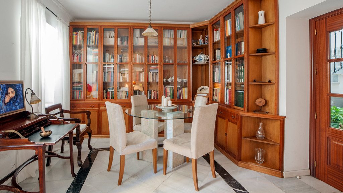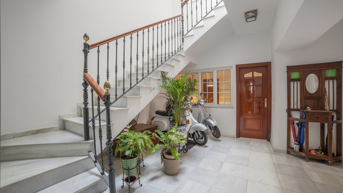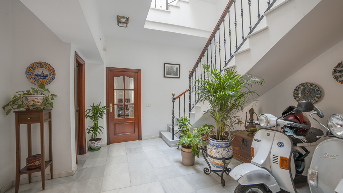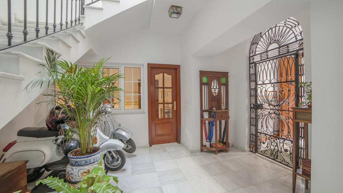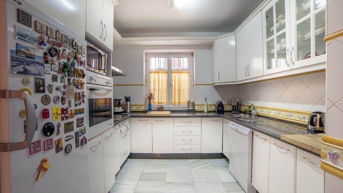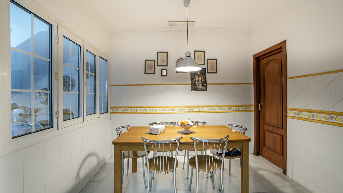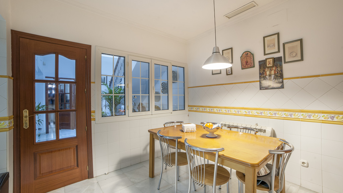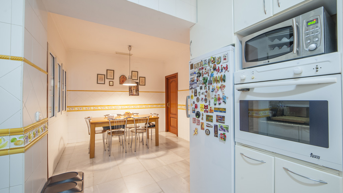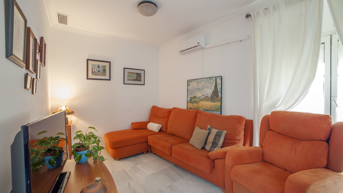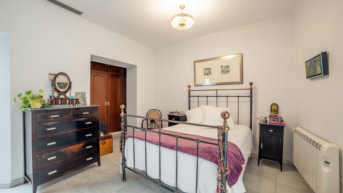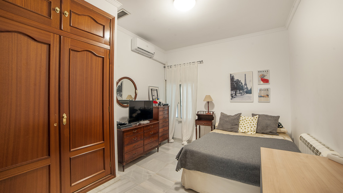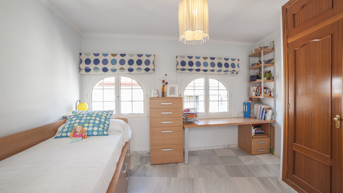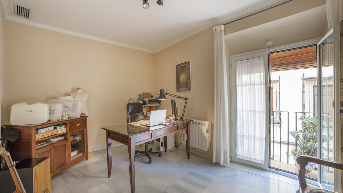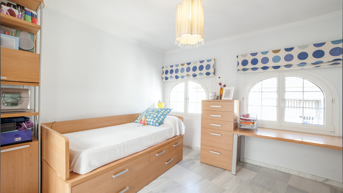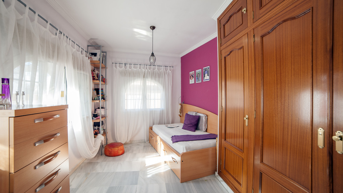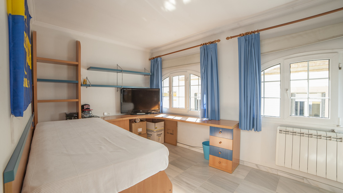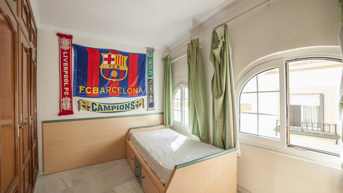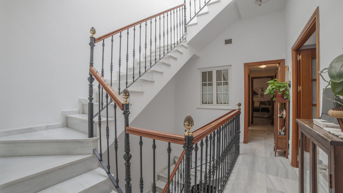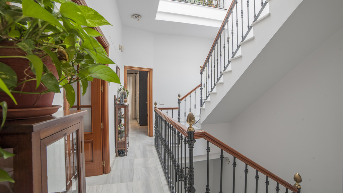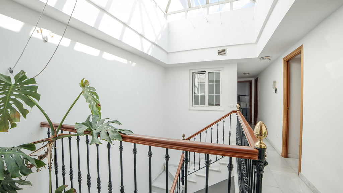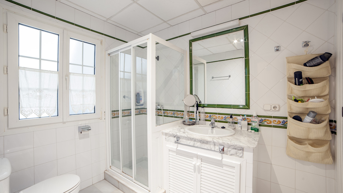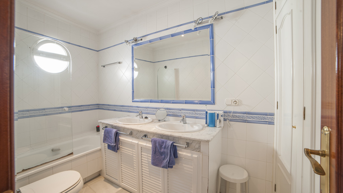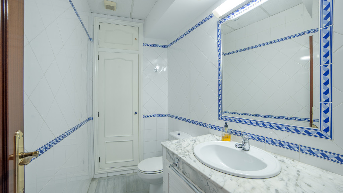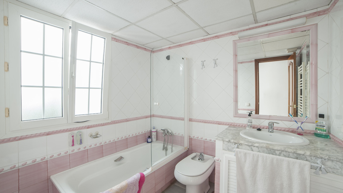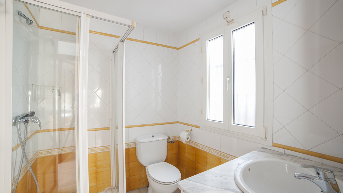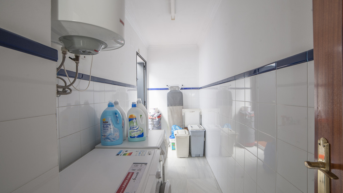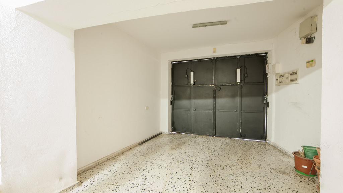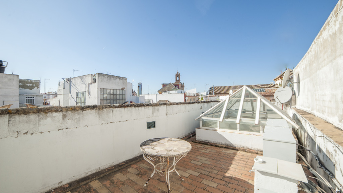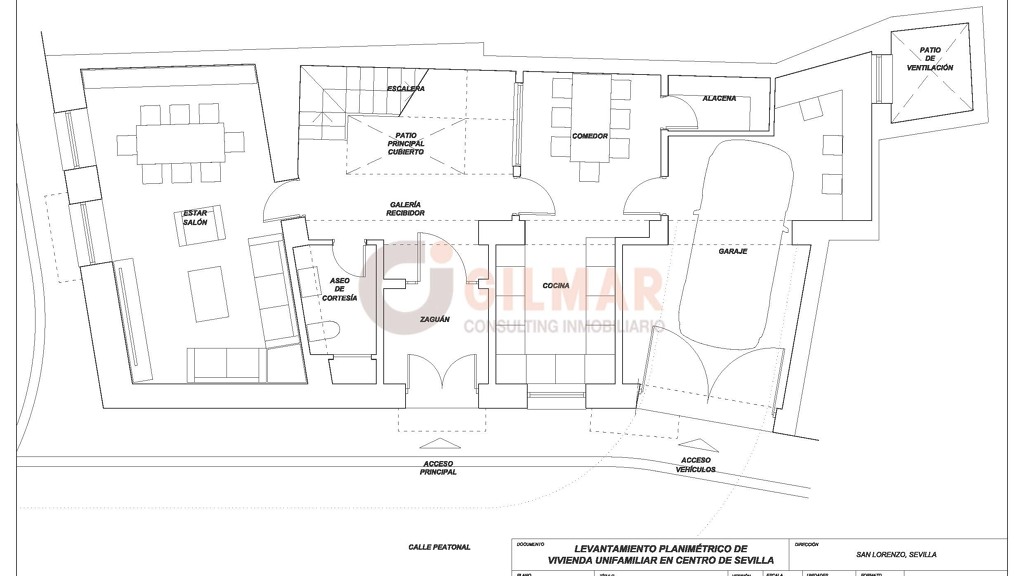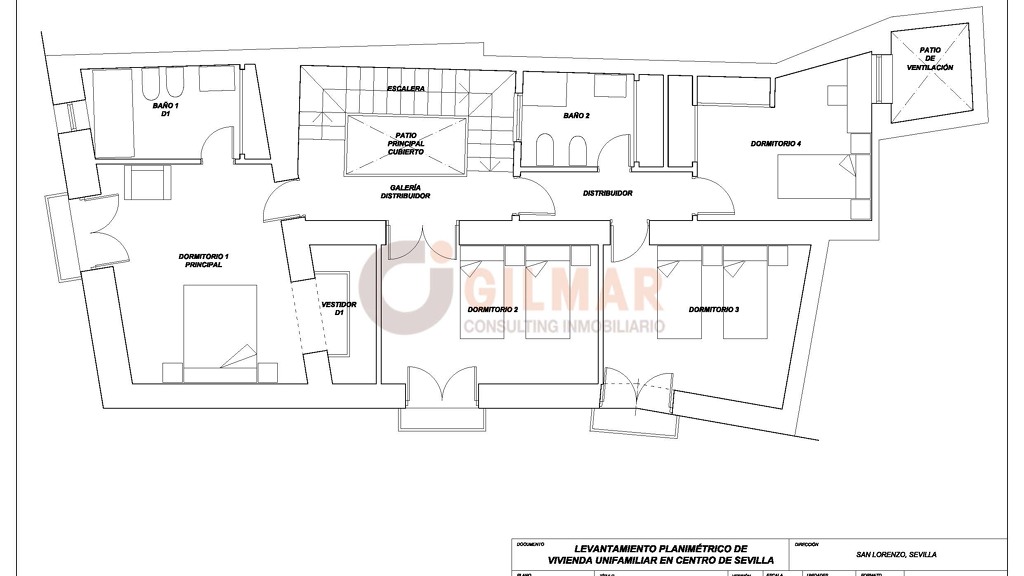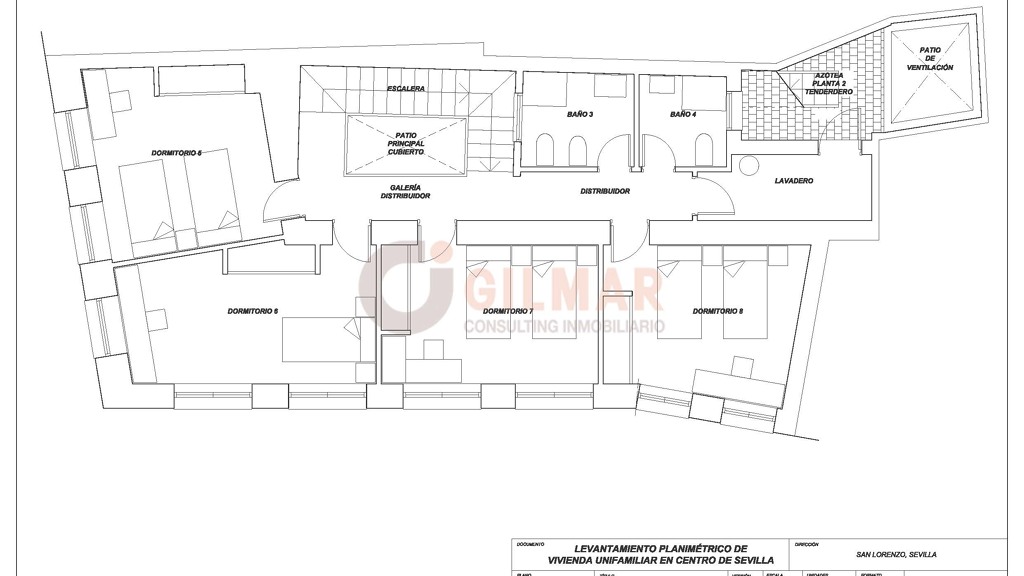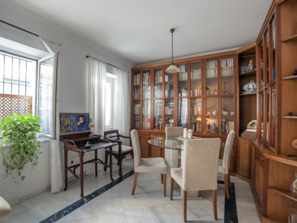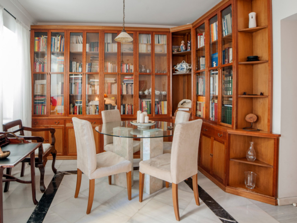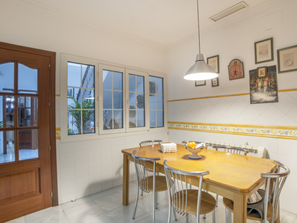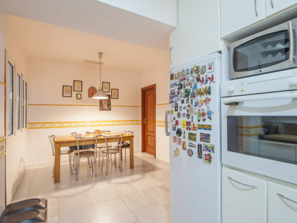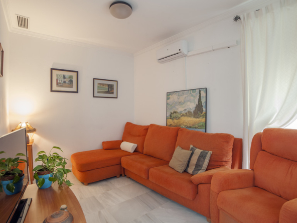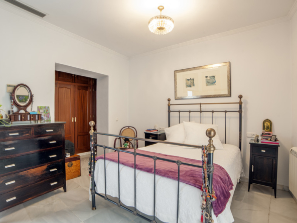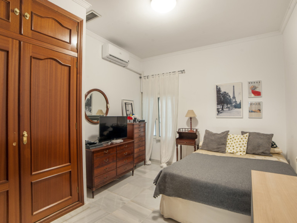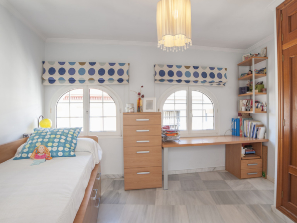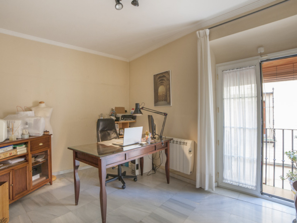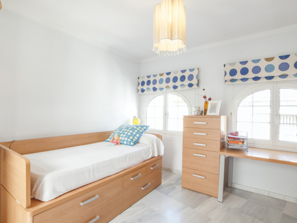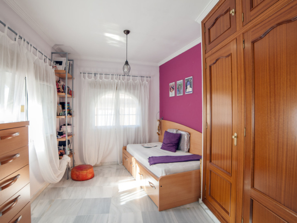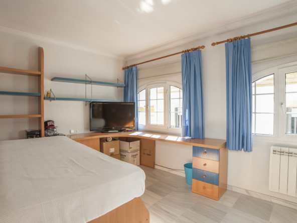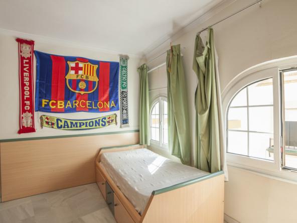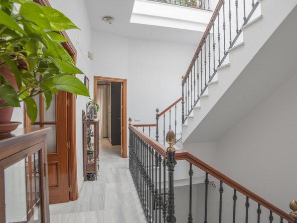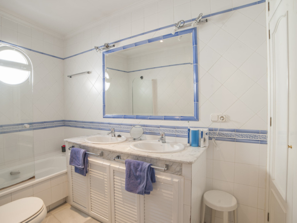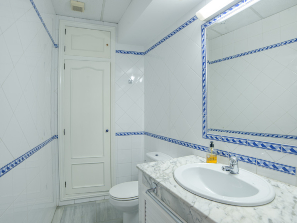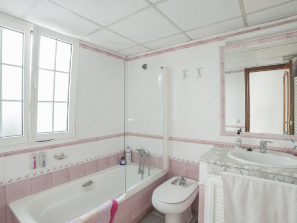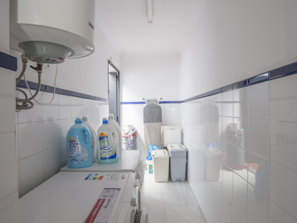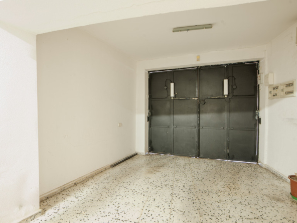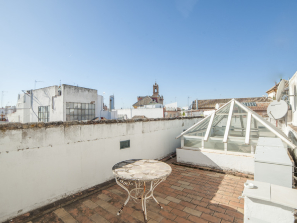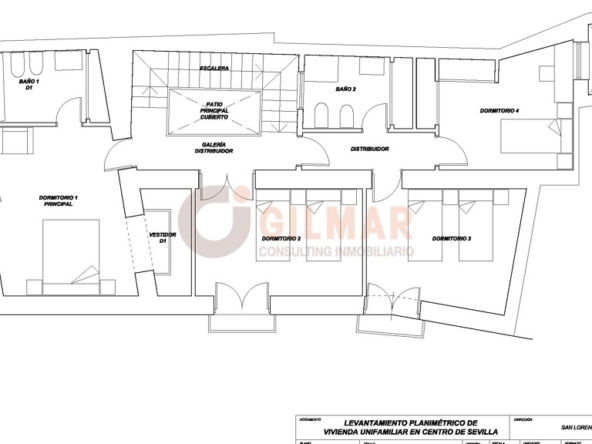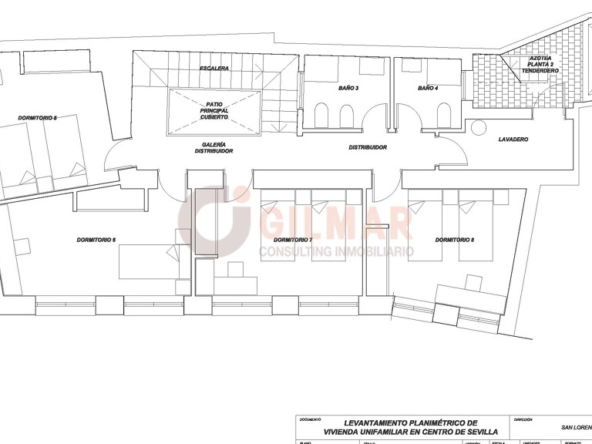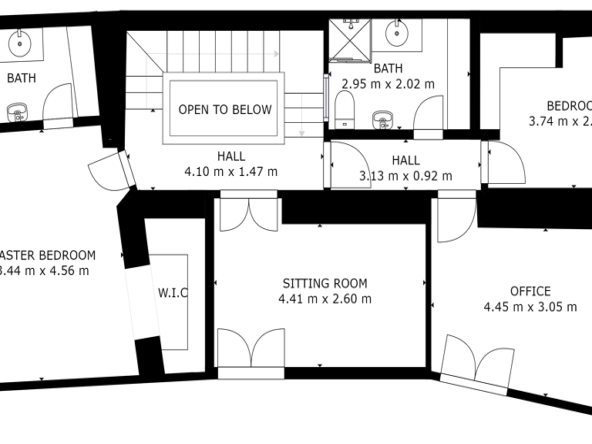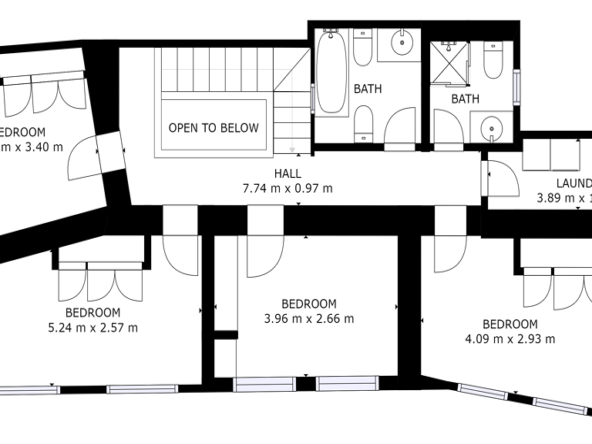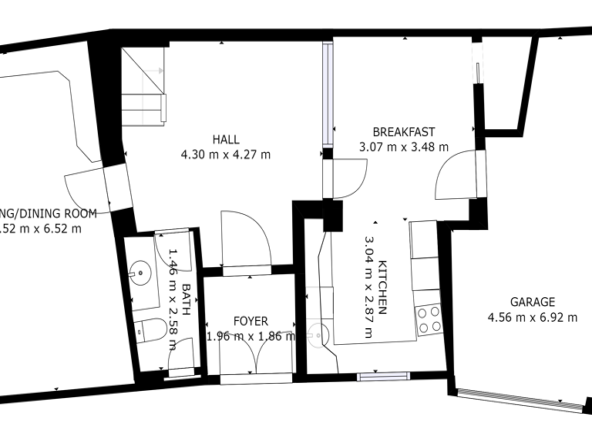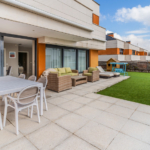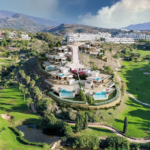Terraced house in Centro Sevilla
Overview
- Chalet / Chalet Adosado
- 5
- 6
- 1
- 303,00
Descrizione
Located a few metres from Puerta de Carmona (Seville). Detached house completely refurbished in 2.020 of 305m2 distributed in basement, ground floor, 1st floor, 2nd floor with access to terrace and solarium in passable roof. It has five bedrooms, four bathrooms and two toilets, as well as a kitchen/dining room and different rooms that are suitably distributed offering a great diversity of spaces (reading, work, TV, games…). It has a terrace, solarium, garage and flat with independent entrance from the street behind the façade. Feasibility of installing an elevator in the courtyard. Option to buy two additional parking spaces 5 minutes from the house.
Its style fuses the modernity of the recent reform with the conservation of original elements such as terracotta floors, vaulted ceilings, exposed brick or even arches reminiscent of ancient times which make this property an attractive and unique purchase offer in the city of Seville.
DISTRIBUTION:
*Basement floor: (currently) patio, laundry room, bathroom, living room, bedroom and corridor. It is accessed from the garage or from the back street, so it can be made independent from the rest of the house and can be used as a flat.
*Floor 0: entrance hall, two interconnected rooms, study room, toilet and bedroom with en-suite bathroom.
*1st floor: living room or games room, complete bathroom and three bedrooms, the master bedroom with en-suite bathroom.
*2nd floor (90 m²): toilet, kitchen/dining room and direct access to terrace of 25 m².
*Deck: solarium of 40 m² with views of the Cathedral and possibility of installing a jacuzzi.
QUALITIES:
Complete refurbishment 2.020.
Domotics in air-conditioning, video entry phone and lock.
Reinforced and maximum security entrance door (TORINCO brand).
Wooden doors (some original).
24 wooden windows (most of them tilt and turn) and double glazing with maximum efficiency in thermal and acoustic insulation (TORINCO brand).
Cross ventilation.
High vaulted ceilings.
Flooring: terracotta on ground floor, wood on staircase and 1st floor (hydraulic in main bedroom) and imitation wood flooring in kitchen.
Fireplace.
Natural gas.
Central air-conditioning airzone (LG).
Video entry phone on each floor of the house.
Kitchen: vitro induction hob, fridge, dishwasher, oven and microwave.
Shower (3) and bath (1).
Garage with automatic door.
LOCATION:
Following the indications of Google Maps, we are 90 metres from Puerta Carmona; it would take no more than 12 minutes on foot to reach the San Fco. de Paula, Itálica or Salesianos schools; 13 minutes to Plaza Nueva (Town Hall);15 min. on foot and 8 min. by car is the time that separates us from Santa Justa station (RENFE).The exact location is within the Historic Centre of the city, but its proximity to a main road such as c/Recaredo favours the convenience to enter or leave easily. Despite its proximity to areas of tourist and cultural interest, it is conveniently away from the constant traffic, maintaining its own neighbourhood character, so rare in the centre of some European cities.
Basic features
– Detached house or villa
– 305 m² constructed, 222 m² usable
– 5 bedrooms
– 6 bathrooms
– Second hand/good condition
– Storeroom
– Facing south, east
– Built in 1940
Translated with www.DeepL.com/Translator (free version)
Address
- City SEVILLA
- State/county Spain
- Zip/Postal Code 41003
- Area Centro Sevilla
- Country Spain


