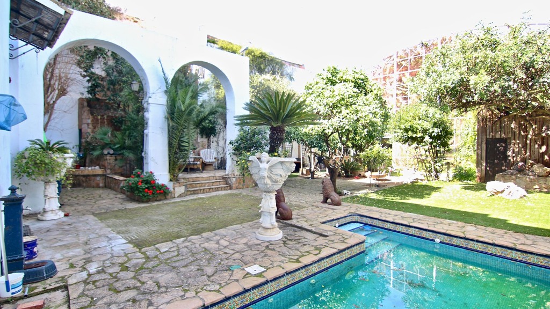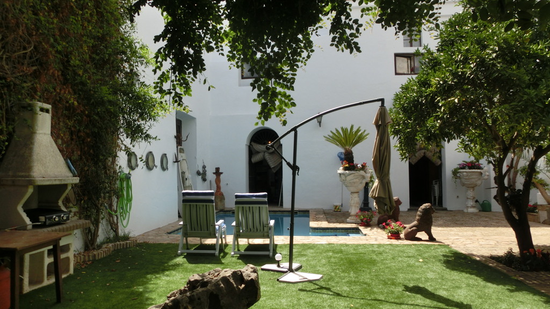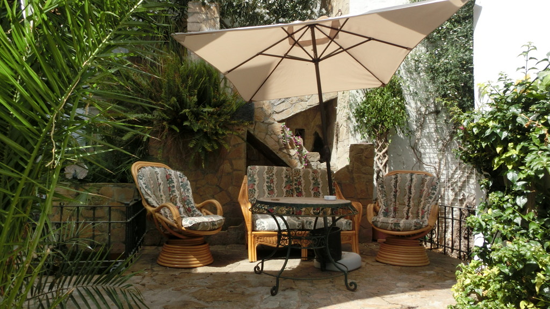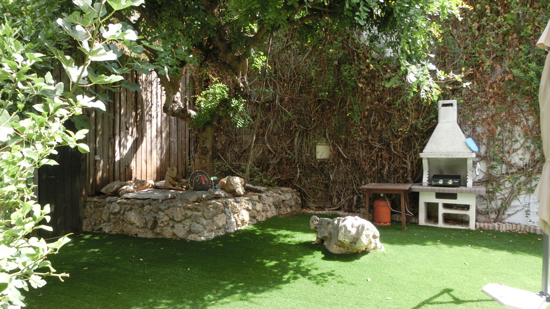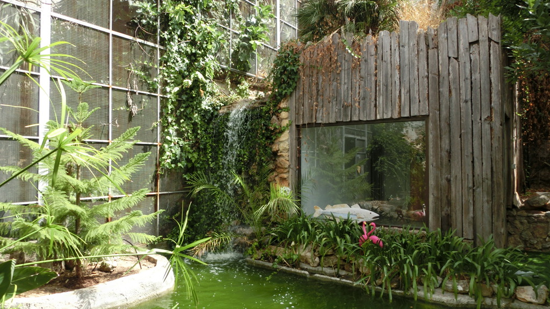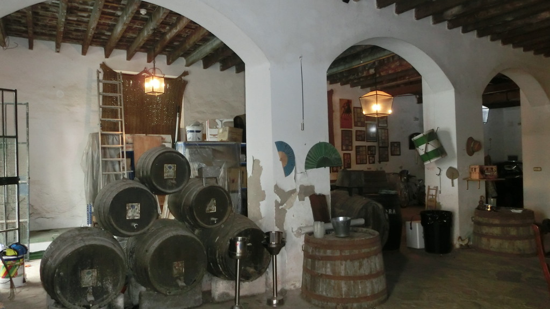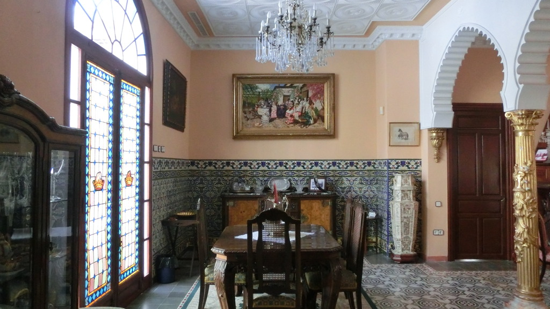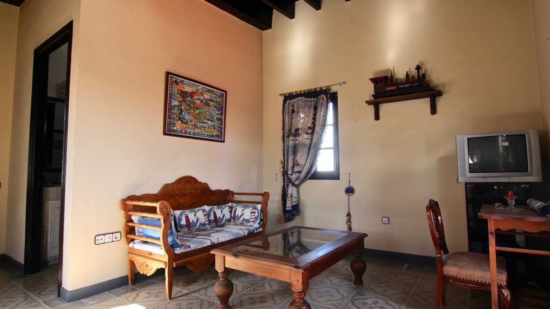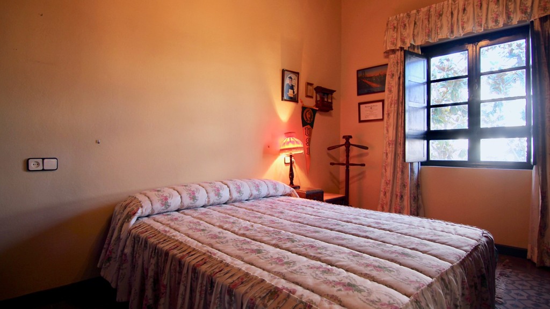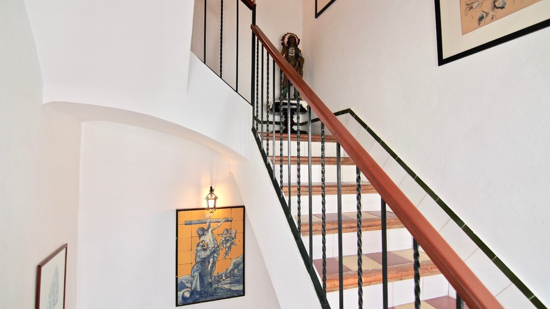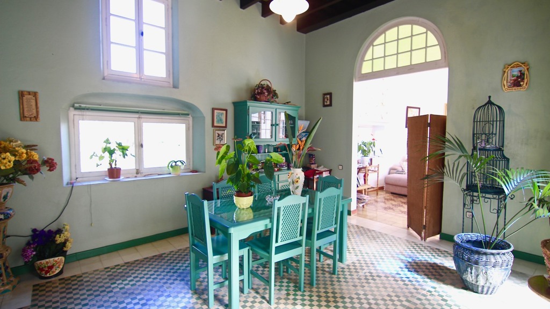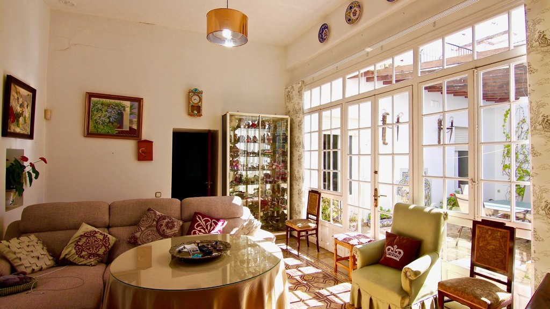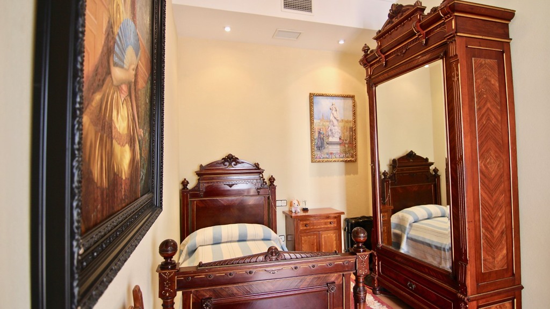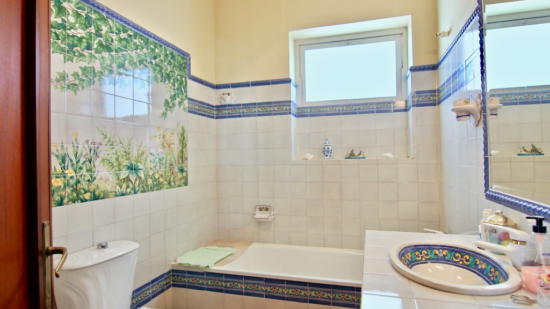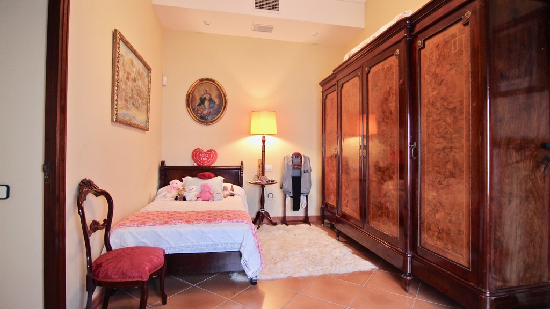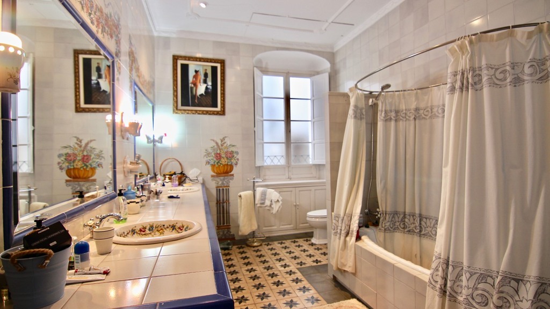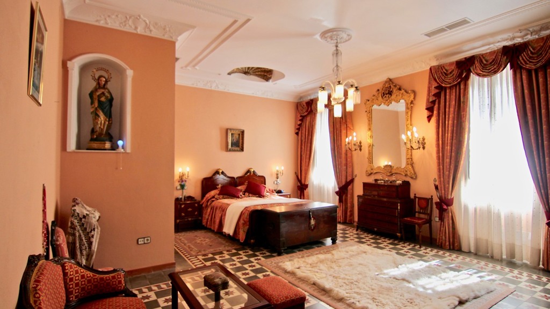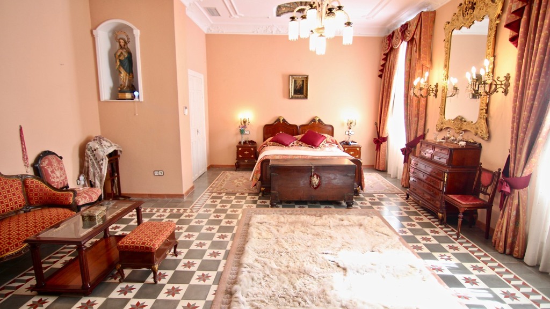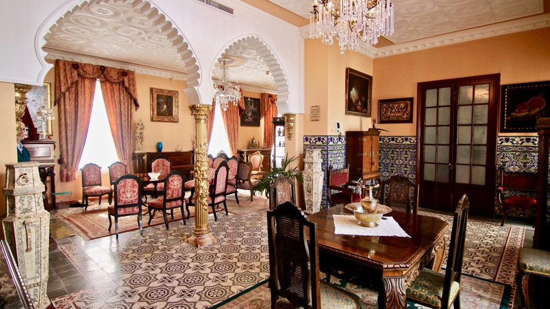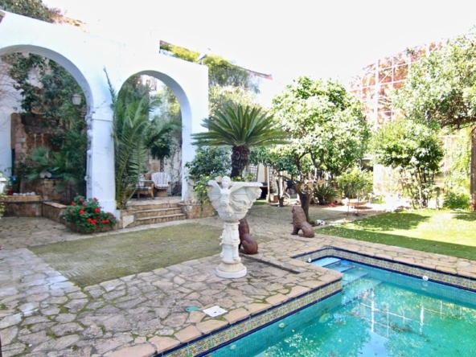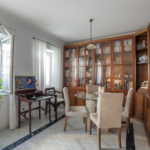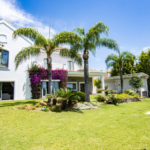Terraced house in Sanlúcar de Barrameda
Overview
- Chalet / Chalet Adosado
- 6
- 3
- 4
- 1.127,00
Descrizione
Gilmar offers you this house to reform in the centre of Sanlúcar. Built on two floors and with an area of more than one thousand one hundred square metres, it is perfect for investment. It has a large garage area, which used to be a wine cellar. It has a commercial premises attached to the house of about 150 square metres. Its excellent location would allow you to walk in 7 minutes to the town hall and the main church and in 9 minutes to the food market.
The ground floor consists of an interior courtyard, a large cellar hull currently used as a car park, whose entrance and exit is through the side street. It also consists of a shop of about 150 square metres with a façade facing the street, as well as an office and another cellar.
The upper floor consists of a gallery that separates the living area from the sleeping area. The living area consists of a dining room, a living room, a sitting room, a kitchen, a second living room with access to the terrace, an ironing room and another sitting room. The sleeping area consists of 6 bedrooms, with the master bedroom having a sitting area and its own bathroom.
The roof terrace is passable.
Address
- City SANLÚCAR DE BARRAMEDA
- State/county Spain
- Zip/Postal Code 11540
- Area Sanlúcar de Barrameda
- Country Spain


